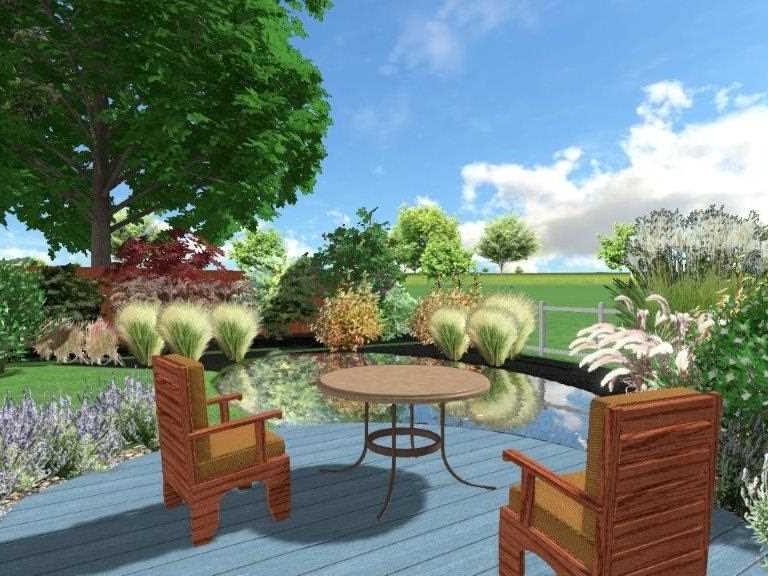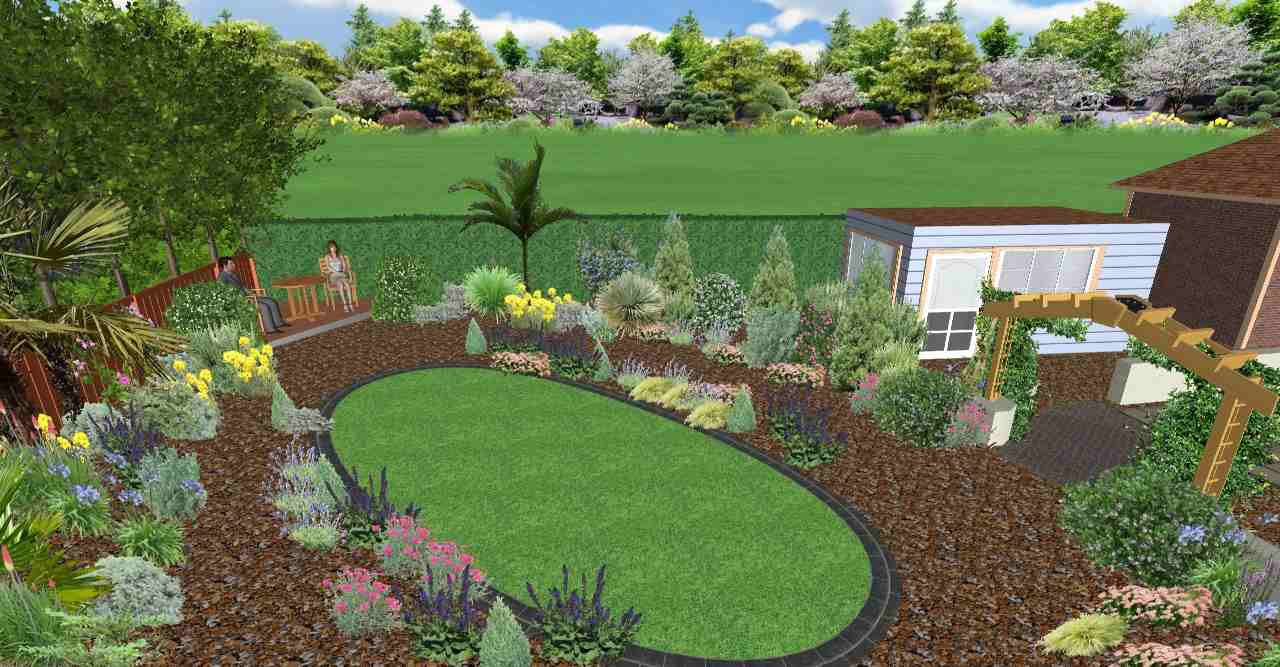It can be difficult to appreciate exactly what your new garden will look and feel like after installation, just by looking at paper plans, even with the best perspective and elevation drawings.
Therefore, so you can really understand how your finished garden will look like, I present my garden designs with a walkthrough mode. By using 3D garden design software I can ensure that every aspect of your garden is perfect prior to finalisation and installation.

Outside Lighting Installation
Outdoor lighting can be a crucial aspect of your garden. You may require functional house lights, uplighting along your garden path and outside steps or display lighting set into your mixed borders to really show off your garden to its best.
Whatever lighting you choose, it is vital to that these are positioned to maximum effect. Using the special 3D garden design lighting app, we can work together to locate your lights in the perfect locations. You can then ‘walk around’ your garden under the night sky to make sure you are completely happy with the effect prior to installation.
Your Future Garden
It is also possible to you to check how your new garden will look in different seasons as well as how it will look as the plants gradually grow to maturity over time. Most gardens need to work throughout the year and it is great to have winter and spring flowering shrubs strategically positioned to brighten up your day. Using our software you can see how such plants will look throughout the year.
Unfortunately you can’t experience the delicious fragrance of many of these winter flowering shrubs using the software, but after all, it’s good to have some things left to the imagination!

Drawings and Designing
Of course, before we get to the final 3D display aspect, the time honoured process of working with pencil, paper and drawing board is vital. After the site survey I will draw up your existing plot, showing the house, garden and boundaries, including any plants or hard landscaping that are to be kept. Then comes the creative process, where, using all the information that I have from our discussions and the survey, I consider the best way of designing your future garden. I will usually draw this up using Vectorworks, industry standard garden design software, to a suitable scale (usually 1:100 or greater) and produce a colour map.
If required I can draw a perspective and/ or elevation drawing (an elevation drawing is a view from the front, rear or side). I can also then transfer the plan onto 3D realtime software to check that it works to your satisfaction. After the plan is finalised I can then take on the overall planting and installation. If required, I can produce a maintenance schedule and potentially take on subsequent high quality maintenance work. I will visit with you again at 6 month intervals for the first year to ensure that all the plants have taken well and to check that all is going well with your new garden.



TESTIMONIALS
We have had many satisfied Clients over the last few years, here is just a small selection of comments from our happy customers.
We hired Richard to provide practical help and advice and to answer all the questions and problems that we have about our garden. Richard is always so helpful and is able to provide high level practical help for those jobs requiring skill and experience like pruning and advising on new plants.
Mr and Mrs R South Burlingham, Norfolk
Richard has provided high quality maintenance gardening over the last year or so and has completely transformed my garden. The garden is now looking absolutely marvellous thanks mainly to Richard.
Janice Martham, Norfolk
Our garden was in need of some help and Richard’s knowledge and recommendations were gratefully received. The new gate and fencing look super and I’m really looking forward to seeing everything grow. Richard has some great ideas and we will definitely take him up on more of those. Friendly, helpful and honestly priced. Thank you!
Stacey Sutton, Norfolk
Richard has redesigned and installed a Mediterranean style corner that is really beautiful. Richard is extremely knowledgeable, hard working, very reliable and a real genuinely friendly person. We can’t recommend Richard highly enough.
Mr and Mrs N Winterton, Norfolk
We had a challenging back garden with very damp shade which is poorly drained so we contacted RW Gardens to help out. We are so glad we did as Richard gave us a design which works brilliantly using terraced beds and the right plants for our garden. Thank you Richard, we are very happy with our new garden.
Carolyn D Telford
Richard has provided me with excellent advice and helped us greatly to improve our garden. His plant knowledge is wide and his practical skills and ability really high quality. I would be happy to recommend RW Gardens to anyone.